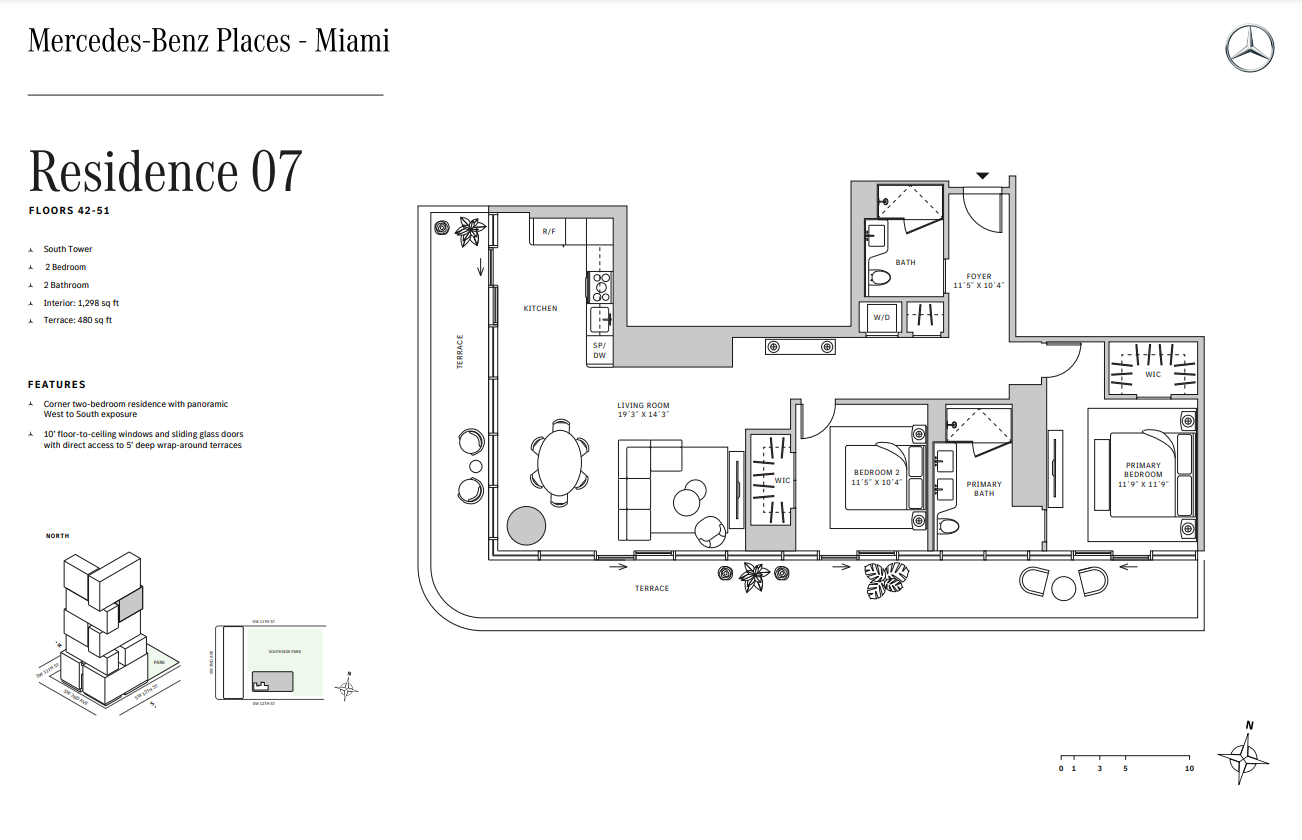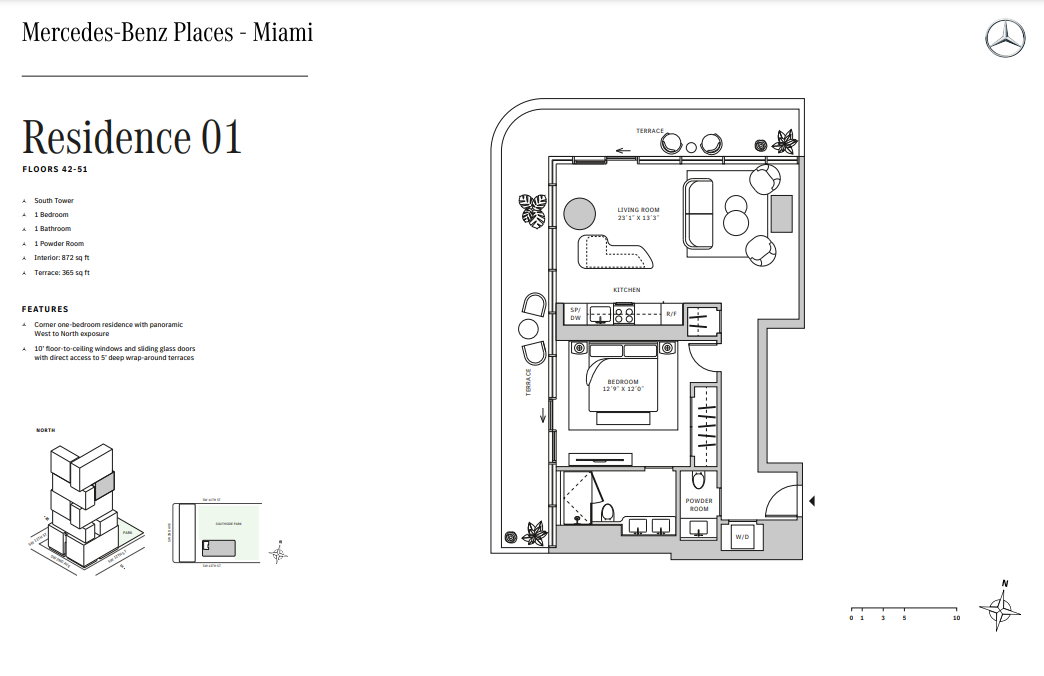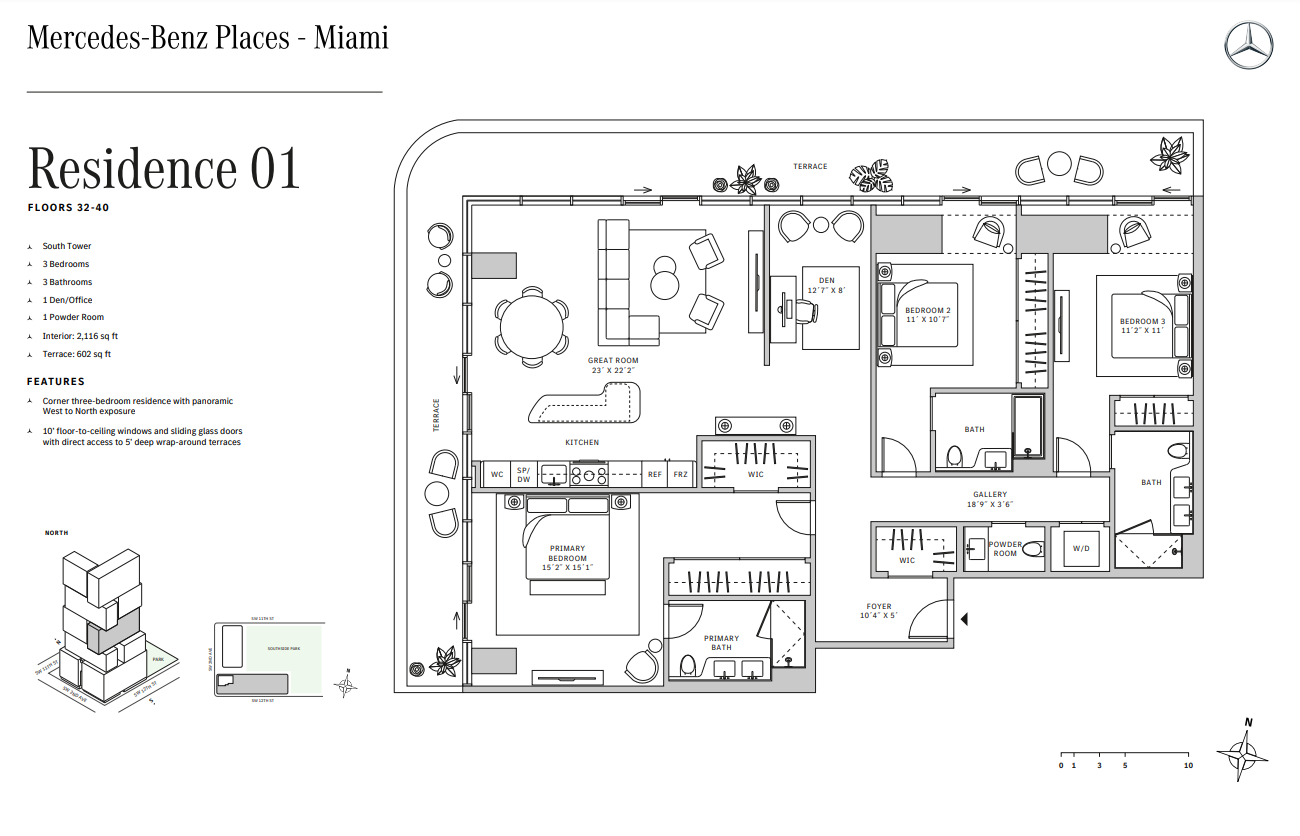Mercedes-Benz Places
A Visionary Miami Development
Embodying timeless design principles with a distinct Miami influence, Mercedes-Benz Places represents the marque’s North American foray into residential living. This transformative project seamlessly integrates innovative mobility solutions with unparalleled standards of contemporary living, fostering a visionary community within the heart of Brickell, Miami.
Developed by JDS Development Group, Mercedes-Benz Places is a collaborative effort between industry leaders. The Mercedes-Benz design team partnered with the award-winning SHoP Architects in collaboration with ODP, while Woods Bagot takes the helm for interior design and Field Operations brings its expertise to the landscaping.
This one-of-a-kind development encompasses luxurious condominium residences, premium office and wellness spaces, a world-class hotel, and a stunning new open park designed by Field Operations. The result is a future-oriented experience unlike any other, establishing a new standard for sophisticated urban living.
Welcome to Mercedes-Benz Places, a distinctive oasis where sophistication, convenience, and sustainable practices converge in a truly extraordinary location.
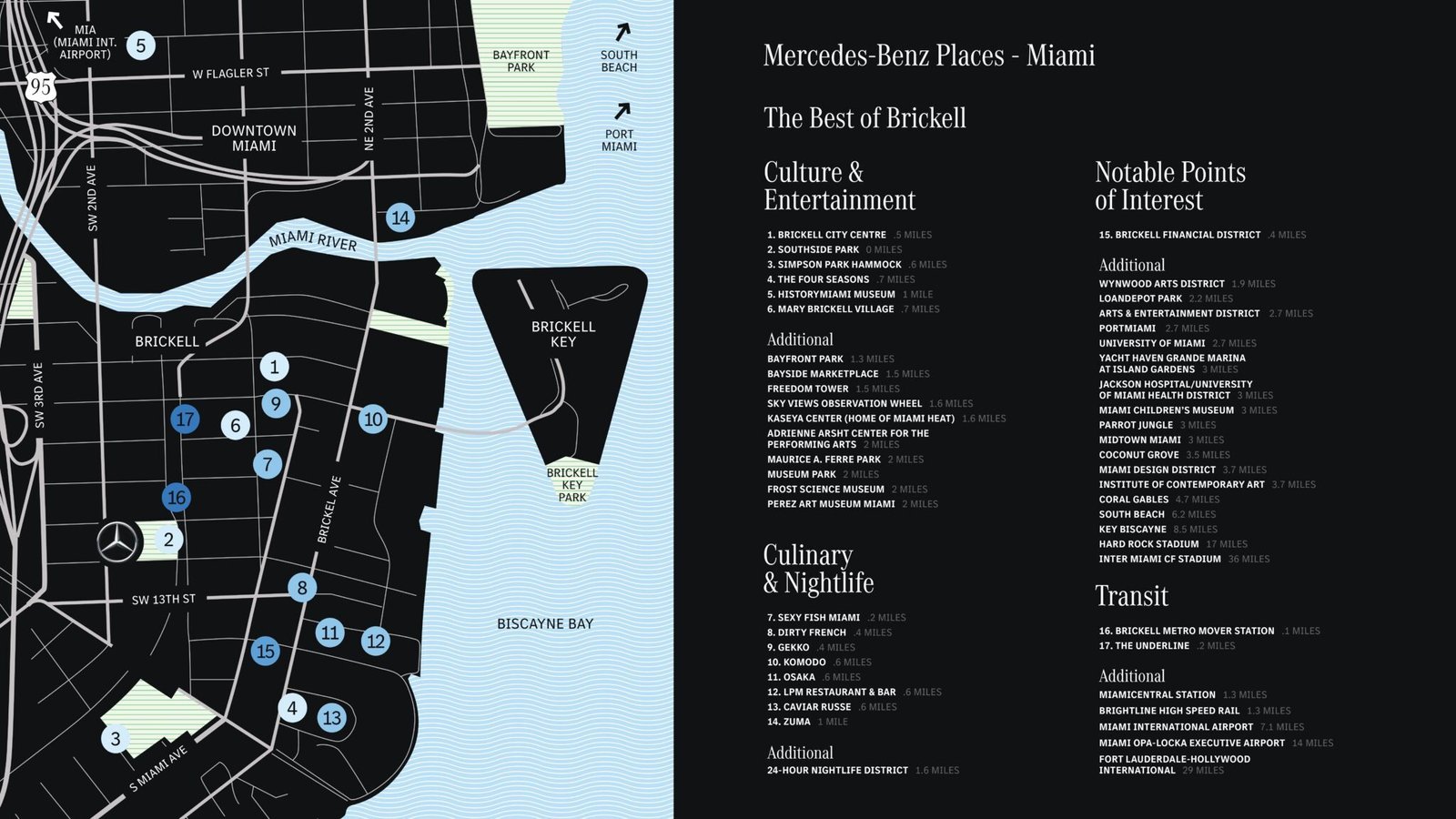
Luxury Rooted in Design, Technology, Quality and Sustainability
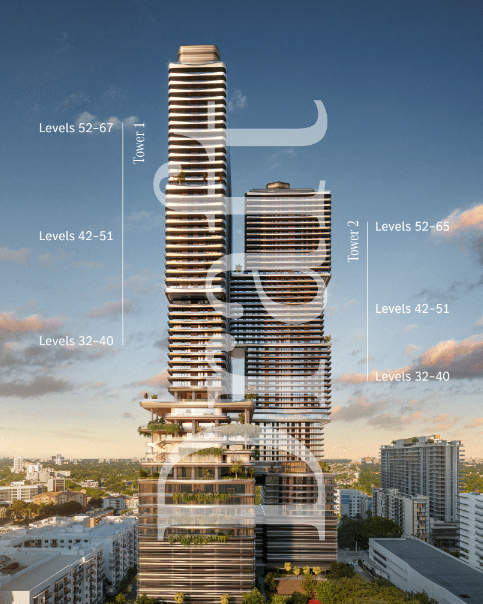
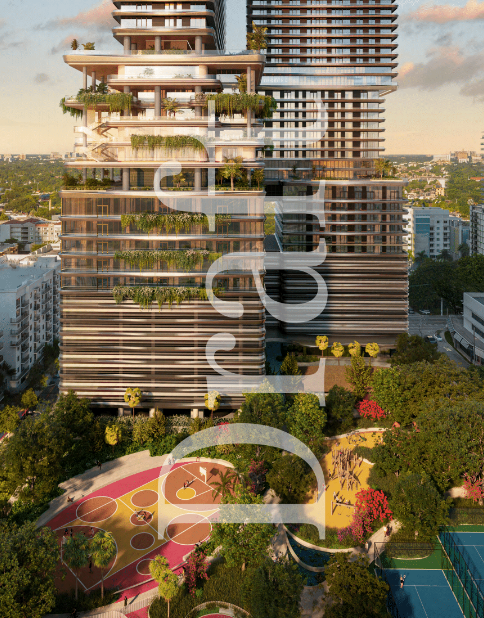
Southside Park
The newly-designed Southside Park is one of the largest green spaces in Brickell, supporting community gathering. The park serves as a connective node to the Brickell neighborhood through the pathways of Miami’s recently
opened and celebrated UnderLine (also by Field Operations).
The entire city block is conceived as a harmonious pedestrian and public realm. The energy and experience of the city is drawn through the park at the ground level,
creating an integrated pedestrian experience that, rising with the building, redefines and extends it into the sky.
APARTMENTS PLANS
full Floor residences
- Bedrooms 3
- Bathrooms 3
- powder room 1
- Interior 3,104 SQ FT | 288.37 SQ M
- Exterior 627 SQ FT | 58.25 SQ M
- Total 3,731 SQ FT | 346.62.25 SQ M
- Bedrooms 3
- Bathrooms 3
- powder room 1
- Interior 3,104 SQ FT | 288.37 SQ M
- Exterior 354 SQ FT | 32.88 SQ M
- Total 3,458 SQ FT | 321.25 SQ M
- Bedroom + den 1
- Bathrooms 2
- powder room 1
- Interior 1,919 SQ FT | 178.28 SQ M
- Exterior 390 SQ FT | 36.23 SQ M
- Total 2,309 SQ FT | 214.51 SQ M
- Bedroom + den 1
- Bathrooms 2
- powder room 1
- Interior 1,922 SQ FT | 178.56 SQ M
- Exterior 334 SQ FT | 31.03 SQ M
- Total 2,256 SQ FT | 209.59 SQ M
- Bedrooms 3
- Bathrooms 3
- powder room 1
- Interior 2,709 SQ FT | 251.67 SQ M
- Exterior 435 SQ FT | 40.41 SQ M
- Total 3,144 SQ FT | 209.08 SQ M
- Bedrooms 3
- Bathrooms 3
- powder room 1
- Interior 2,709 SQ FT | 251.67 SQ M
- Exterior 249 SQ FT | 23.13 SQ M
- Total 2,958 SQ FT | 274.80 SQ M
- Bedroom + den 2
- Bathrooms 2
- powder room 1
- Interior 2,314 SQ FT | 214.98 SQ M
- Exterior 542 SQ FT | 50.35 SQ M
- Total 2,856 SQ FT | 265.33 SQ M
- Bedroom + den 2
- Bathrooms 2
- powder room 1
- Interior 2,315 SQ FT | 215.07 SQ M
- Exterior 439 SQ FT | 40.78 SQ M
- Total 2,754 SQ FT | 255.85 SQ M
- Bedrooms 3
- Bathrooms 3
- powder room 1
- Interior 3.205 SQ FT | 297.75 SQ M
- Exterior 612 SQ FT | 56.86 SQ M
- Total 3,817 SQ FT | 354.61 SQ M
- Bedrooms + study 2
- Bathrooms 3
- powder room 1
- Interior 3.081 SQ FT | 286.23 SQ M
- Exterior 523 SQ FT | 48.59 SQ M
- Total 3604 SQ FT | 334.82 SQ M
- Bedrooms 4
- Bathrooms 4
- powder room 1
- Interior 3.760 SQ FT | 349.31 SQ M
- Exterior 556 SQ FT | 51.65 SQ M
- Total 4,316 SQ FT | 400.96 SQ M
Floor Plans
DEPOSIT STRUCTURE
20% AT CONTRACT
10% 180 DAYS FROM SIGNED CONTRACT
10% AT RESIDENCE LEVEL
10% AT TOP-OFF
50% BALANCE DUE AT CLOSING

